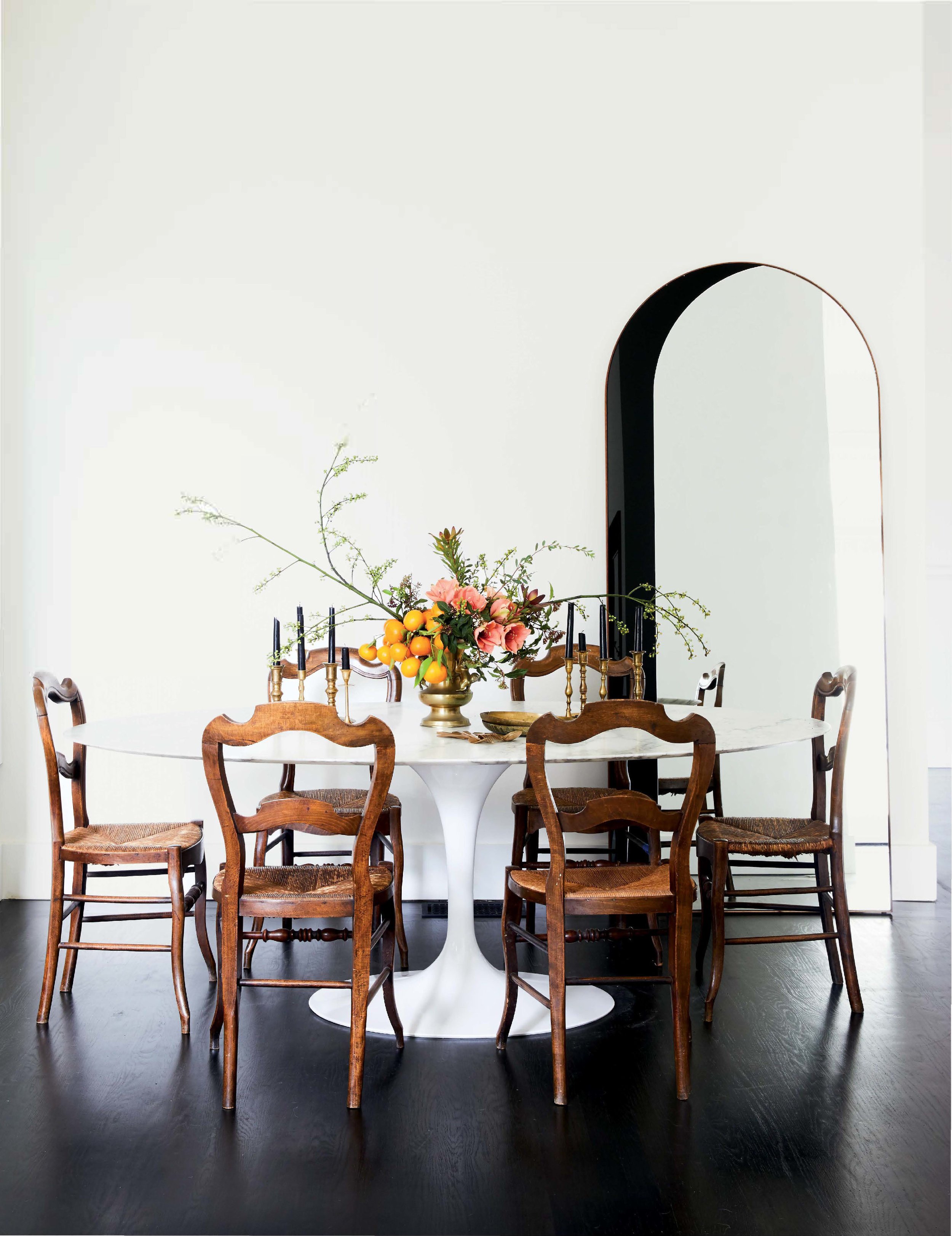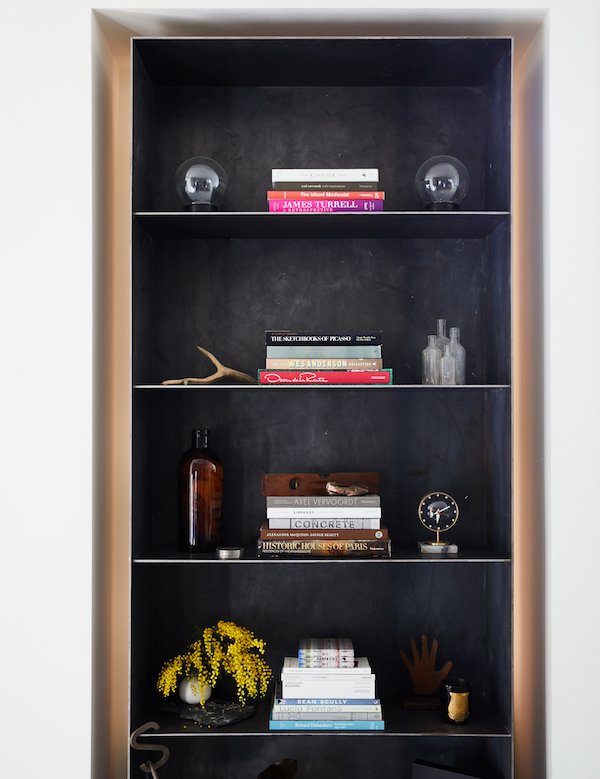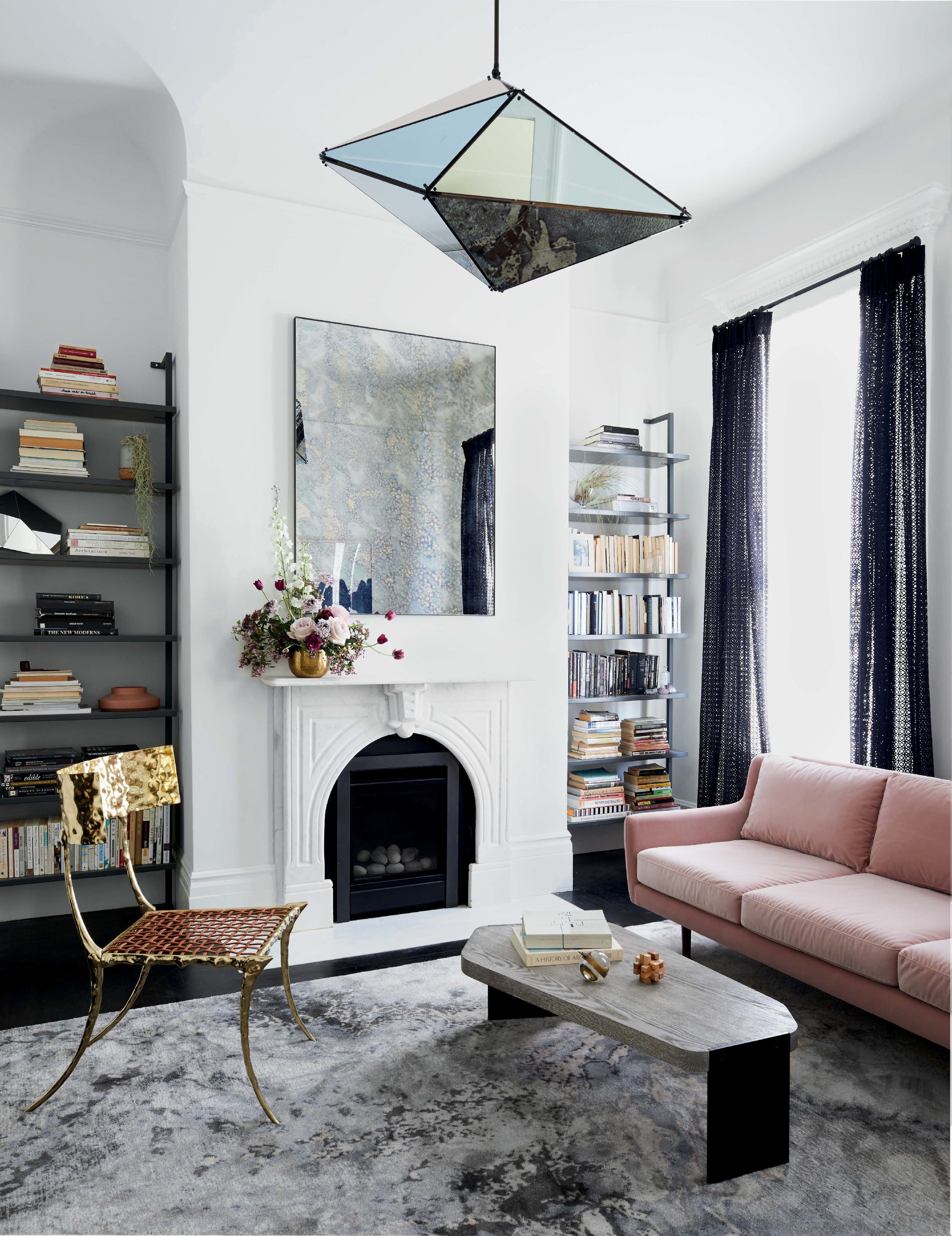Project: SF Victorian
Location: San Francisco, CA
Scope: Gut Renovation of a classical Victorian flat built in 1900 into a contemporary live-work dwelling for a young couple. Conversion of chopped up spaces into open quarters consisting of Kitchen-Dining-Living Room. New architectural finishes, plumbing, and decor.
Team: Nicole Franzen/Photography








